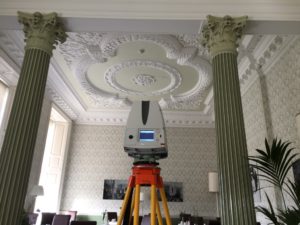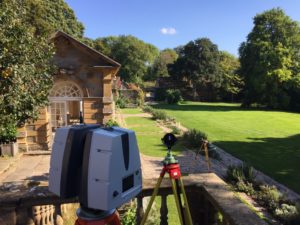Accurate Representation of Buildings and Structures in 3 Dimensions
Measured Building Surveys
Realise the potential of Buildings with fully connected Measured Surveys of the internal & external fabric and fittings.
Measuring Buildings in such a way that each and every room, attic, beam, window, skylight and door is spatially related to one another requires the skill of an experienced and well trained Surveyor.
Intricate and reliable data relating to the sizes of rooms, thicknesses of walls, spaces between floors and how one part of the building relates to another in position and level, allows Architects, Building Surveyors, Cost Planners, Structural Engineers, Civil Engineers and many other professionals to make informed decisions with confidence.
We are able to provide data in a range of formats, from 2D & 3D CAD to unified point clouds and comprehensive BIM Models. A deliverable to suit every end user requirement is achievable.
Floor Plans provide valuable area and volume information used by Facilities Managers, Mechanical and Electrical professionals amongst others to assess the heating, plumbing and electrical requirements and routes through buildings.
Elevations are used extensively during the planning and design phase to represent the before and after exterior look of a building.
Sections are a vertical or horizontal slice through a building or structure to provide an immediate overview of how rooms relate to one another horizontally and vertically.
View Sample Data
We pride ourselves on the quality of our final delivery. Please have a look at some recent surveys we have completed.



